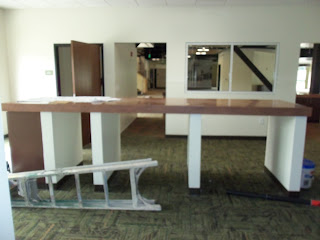The circulation desk.
Behind the circulation desk.
The book drop room.
The business center, with murals.
The cafe, from the cafe's entrance.
The cafe, from inside the library.
The entrance to children's.
The children's area.
Children's- the 1st door on the left is storage, the middle door is the rest room,
and the door on the right is an exit.
Children's from the entrance.
The workroom workstation.
The computer area/teen area.
The entrance to the meeting room/restroom hall, with mural.
The display area.
The drive thru window, with bookdrop on the left.
The history room.
New lighting in the teen area.
The manager's office, with door. We're not sure, but it might be the door into Narnia.
They won't let me test this theory, though. Sigh.
The old Jordan Bridge, in the quiet stury room.
The new Jordan Bridge, in the other quiet study room.
The reading area, from one end...
and the other.
This is what the signage will look like.
The stairs, with murals and temporary stair guards.
Another picture with a different view of the murals.
The quiet study rooms with murals.
The teen area.
The view from the stairs, looking left.
The view from the stairs, looking right.





























1 comment:
It's looking great! I can't wait until it is open.
Post a Comment