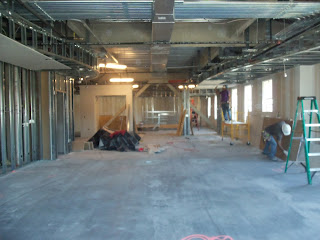This is the back wall of the upstairs children's area
This will be the cafe
This is the children's area, facing the other direction
This is the entrance to children's
The circ desk will be in front of the doors and window into the workroom, the ref desk will be next to it on the left.
The courier room
Another angle of the entrance
The elevator
The fireplace
The hallway to the meeting room and rest rooms
The hallway in the staff area looking from the workroom.
The local history room
The meeting room
The reading area
Inside the workroom
Adult fiction area and study rooms (the walls for the study rooms will most likely follow the bump in the soffitt on the right on the picture)
The teen area is the part with the yellow awnings, and defined by the curving soffitt.

















No comments:
Post a Comment